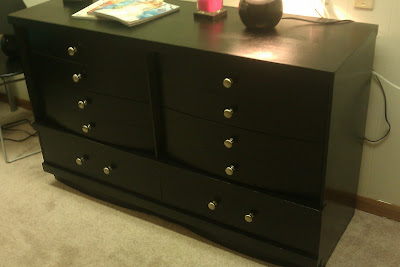Anyway, here are some updates of what's been happenin' around the house...
Living Room Gets a Facelift
With just under a hundred different wood types and tones,
here is what the living room looked like when I initially purchased the house.
However, the color on the wall was not this bright of a white, it was more of an "eggnog" color.
After I painted the fireplace (this was done a while ago).
Here is a picture of what it looked like recently, before I started painting. Sorry it's so dark.
Miss Bevin and I started painting the long wall first.
I chose a shade of darker grey, "Smokey Day", for an accent wall. I love having the long
wall a darker color, because it really brings the living and dining rooms together.
We then moved on to the lighter grey "Windsor",
which is a few shades lighter than the accent wall.
Lauren helped me MAJORLY with this project. We've both been painting our butts off!
Two things:
1. Once there was a strip of the grey in the hallway (below), I realized that the hallway was
actually GREEN before..instead of the weird yellow color.
2. Isn't this trim color awful with the cool tones of the paint? I think so, too.
The hallway after being painted the grey. Yes, I realize that it looks pinkish purple--
that's what you get for using a camera on your phone. At least it looks much cleaner.
Then we started painting the trim... Lesson Learned: It is a NEVER-ENDING process!
Here is a picture of my main front window before painted.
After the window is painted--Holy Freshness!
On to the rest of the trim we go... This is with the morning light coming in. I just love that big window now! I'm trying to decide what to do with the window treatments. I want to keep it as light and airy as possible, but without losing the privacy of dark curtains.... so we'll see what happens. Thoughts welcome!
Trim...
I plan to paint the hallway doors the dark grey color. I'm just sick of all the wood--blugh!
Trim...
...and more trim. Don't mind the thing hanging on the wall--
I just wanted to get it off of the floor-- it's definitely not going to stay there.
Since I have moved into this house, the yellow glow of the sconces have driven me nuts--
to the point of not even turning them on...ever. On the right, you will see the original sconce, and on the left, you will see one that I made (like father, like daughter right?) Removing the yellow glass keeps it from looking dingy, and adding the box around makes a cool shadow!
White light from the sconces makes it feel more updated, I think.
Here is a picture with both built, and everything put together!
I thought I would share this, too. Lauren is working on her room now--
she likes to mix and match tools with kitchen utensils. :)
I'm still working on many, many touch-ups and finishing some trim work, so my work is definitely not done. Hopefully this summer will be another project-filled one-- Feels good to be blogging again!

































































